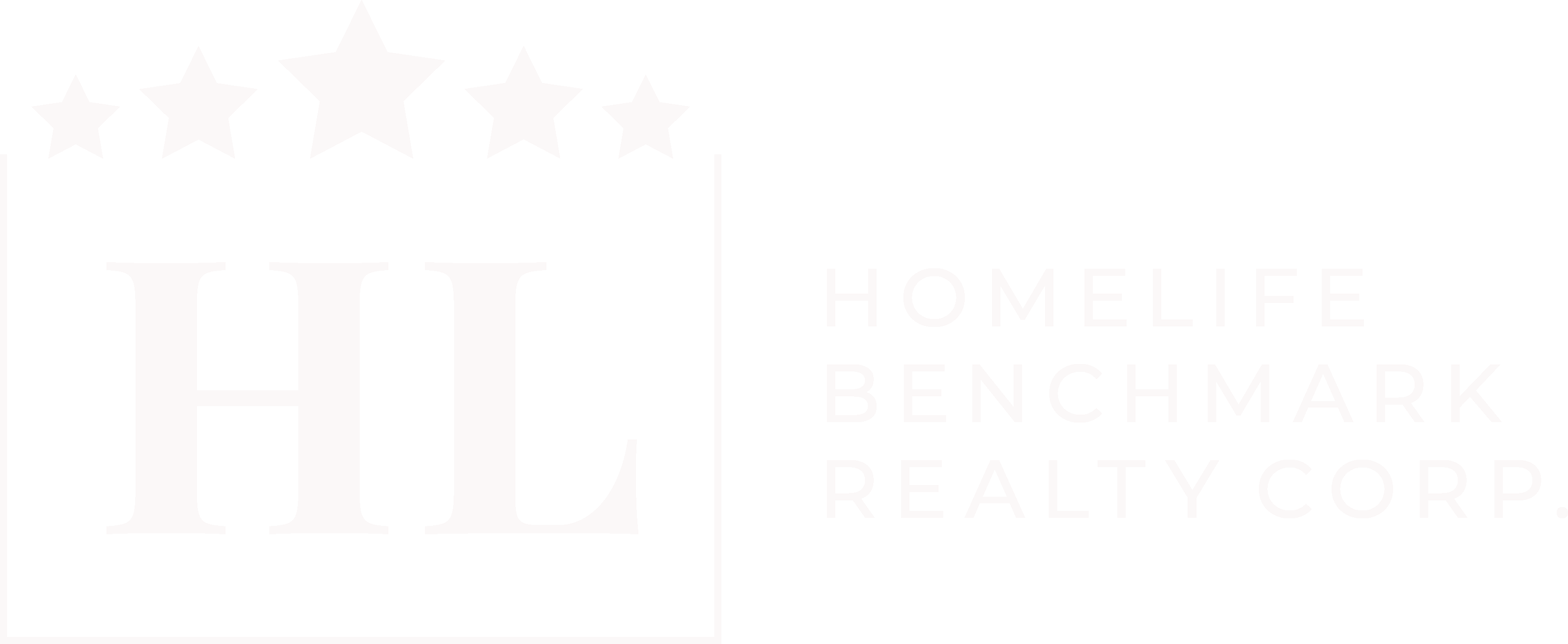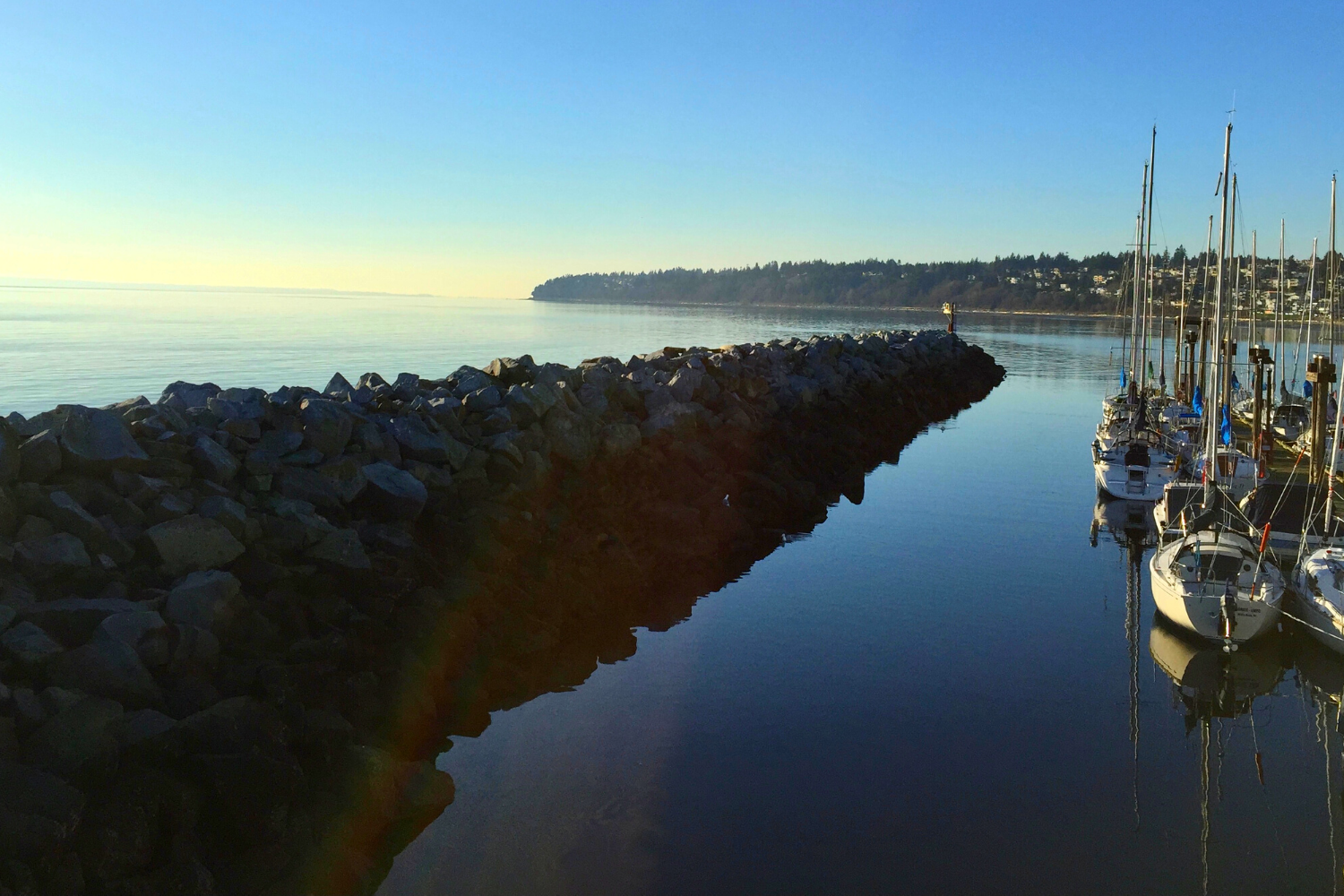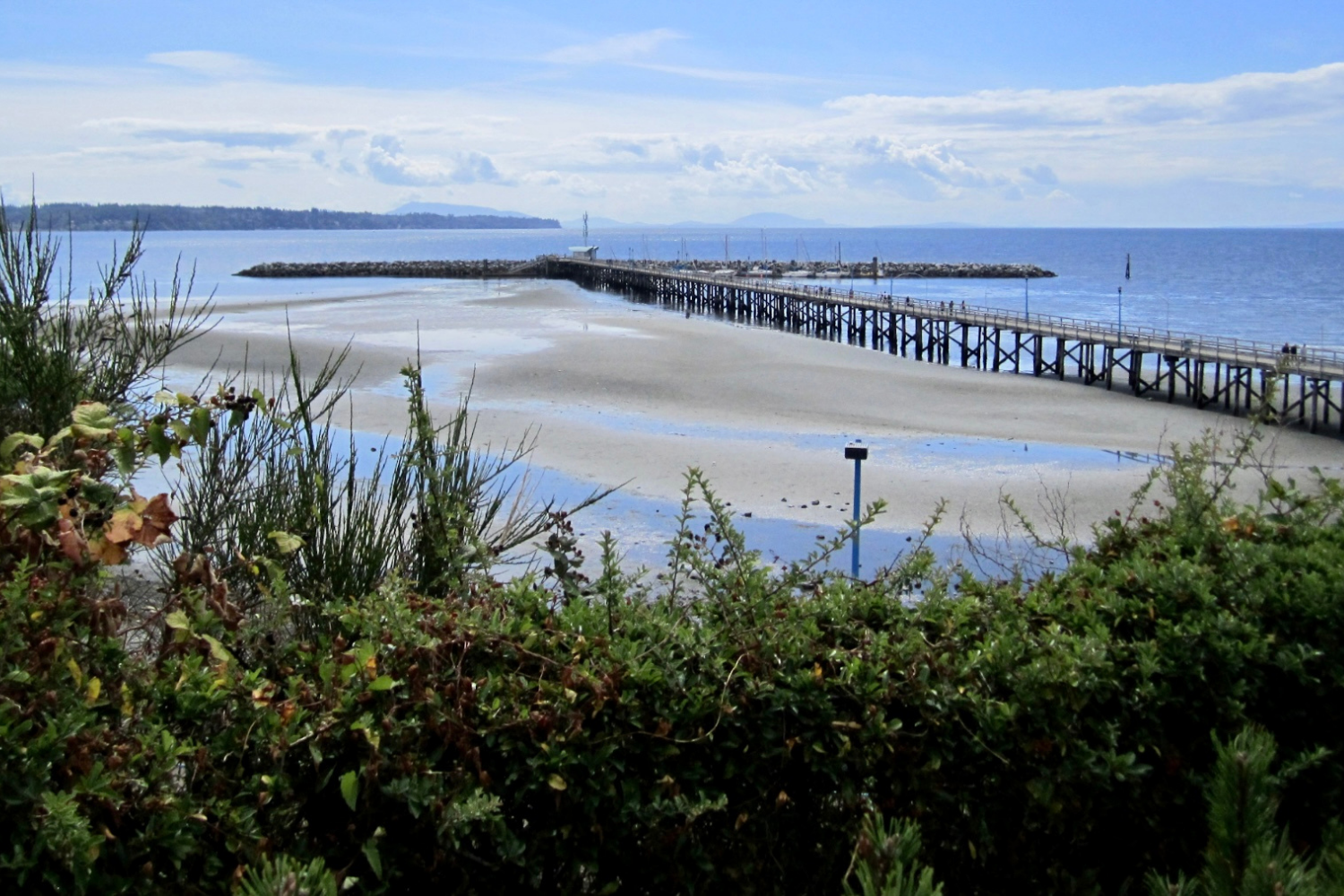WHERE WOULD YOU LIKE TO LIVE?
Recent Sales
-
347 192 STREET in South Surrey White Rock: Home for sale : MLS®# R2163762
347 192 STREET South Surrey White Rock V3S 9R9 $2,699,000House- Status:
- Sold
- MLS® Num:
- R2163762
- Bedrooms:
- 4
- Bathrooms:
- 3
- Floor Area:
- 3,357 sq. ft.312 m2
Beautiful Hazelmere Valley property. West Coast Post Beam Renovated 4-5 bedroom 3 bathroom 3350+ Executive family home on a desirable Fenced (228 x 957) 5.1 Acre Lot Zoned A1 (Not ALR) Featuring Great Room Concept, with amazing Chefs Kitchen, Centre Island, spacious Dining Family Room area plus separate Living Room under vaulted Ceiling with Skylights. Lower floor has Huge Games Room, 2-3 Bedrooms, Laundry plus extra storage areas. Entertain on the 935 SF. S/W Sundeck accessed from Great Room. Spacious Garage, plus ample guest parking on the circular driveway. Truly CountryLiving at its best! A great investment both now future. List price is below assessed value! More detailsListed by HOMELIFE BENCHMARK REALTY CORP.- Tony/Anthony Manners
- Homelife Benchmark Realty Corp.
- +1 604.340.1914
- tony@tonymanners.com
-
13345 AMBLE WOOD DRIVE in South Surrey White Rock: Crescent Bch Ocean Pk. Home for sale () : MLS®# R2178473
13345 AMBLE WOOD DRIVE Crescent Bch Ocean Pk. South Surrey White Rock V4A 1E5 $2,478,000House- Status:
- Sold
- MLS® Num:
- R2178473
- Bedrooms:
- 4
- Bathrooms:
- 6
- Floor Area:
- 4,284 sq. ft.398 m2
Welcome to your glorious Ocean Park family home and step into the pages of "Better Homes and Gardens". Elegant with historical charm & stunning architectural detail. Enjoy the comfort of modern construction. Immaculate with select vintage elements, quality finishing & millwork. Custom built by respected local builder Randy Stobey. Entertain friends & family in the impressive gourmet farmhouse kitchen with butler's pantry, or relax in the spacious living room under a soaring vaulted ceiling. Work in the office or in the bright studio. Relax in the sun-filled conservatory, screened porch, on balconies and patios or in the lovely landscaped yards. 4 large bedrooms with potential for more. A uniquely beautiful home. More detailsListed by HOMELIFE BENCHMARK REALTY CORP.- Tony/Anthony Manners
- Homelife Benchmark Realty Corp.
- +1 604.340.1914
- tony@tonymanners.com
-
14273 MARINE DRIVE: White Rock House for sale (South Surrey White Rock) : MLS®# R2833293
14273 MARINE DRIVE White Rock White Rock V4B 1A9 $2,266,000Residential- Status:
- Sold
- MLS® Num:
- R2833293
- Bedrooms:
- 2
- Bathrooms:
- 2
- Floor Area:
- 2,100 sq. ft.195 m2
Attention Builders: This rare OCEAN view building lot is what you've been waiting for. Prime 9,000 square-foot view lot, 60' W x 150' D, located on West Marine Drive in White Rock, offering PANORAMIC ocean views from all 3-levels of your future build! Value is in the LAND. Priced below BC Assessment valuation! Seller has prepared Architectural plans for a 6,000 Sqft 3-storey house—truly a fine investment opportunity! More detailsListed by Homelife Benchmark Realty Corp.- Tony/Anthony Manners
- Homelife Benchmark Realty Corp.
- +1 604.340.1914
- tony@tonymanners.com
-
13470 14 AVENUE in South Surrey White Rock: Crescent Bch Ocean Pk. Home for sale () : MLS®# R2336371
13470 14 AVENUE Crescent Bch Ocean Pk. South Surrey White Rock V4A 5H5 $2,200,000House- Status:
- Sold
- MLS® Num:
- R2336371
- Bedrooms:
- 4
- Bathrooms:
- 3
- Floor Area:
- 2,200 sq. ft.204 m2
Attn:- Builders/Investors Prime Marine Dr 14th Ave 14,421 S.F. SUB-DIVIDABLE Lot with existing lane to adjacent West properties. Live in or rent out 2,200 S.F. Rancher offering 4 bedrooms 3 full baths, large Double Garage + extra parking. Newer Roof, Kitchen, Furnace Hot Water tank, 50% laminate Flooring. Some Ocean view from existing Sun-deck future 2nd floors would pick up more view. A very nice area of Ocean Park to call home! More detailsListed by HOMELIFE BENCHMARK REALTY CORP.- Tony/Anthony Manners
- Homelife Benchmark Realty Corp.
- +1 604.340.1914
- tony@tonymanners.com
-
14240 25th Avenue in South Surrey: Home for sale : MLS®# F140465
14240 25th Avenue South Surrey V4A 6C4 $1,998,000House with Acreage- Status:
- Sold
- MLS® Num:
- F140465
- Bathrooms:
- 2.5
- Floor Area:
- 2,880 sq. ft.268 m2
WOODSHIRE PARK - Updated 2 storey executive home, located on a beautiful, quiet, sunny, south 40,467 SF landscaped park like cul-de-sac lot. This 2,880 SF home offers 4 bedrooms up, with a newly renovated master bedroom, bathroom and walk-in closet, new oak plank hardwood flooring and wood trim. The main floor features a 27’ x 13’5 designers dream kitchen overlooking the beautiful south facing private garden. The kitchen reno includes stainless steel appliances, quiet-close maple cabinetry, quartz counters, porcelain 24’ x 24’ floor tiles and attention to detail in the expansive wood trim. Adjoining formal living and dining rooms with two-way wood burning fireplace plus a den/office and family room with fireplace. Circular drive with a 3-car 800 SF garage. Hurry! More detailsListed by HOMELIFE BENCHMARK REALTY CORP.- Tony/Anthony Manners
- Homelife Benchmark Realty Corp.
- +1 604.340.1914
- tony@tonymanners.com
-
13947 66 AVENUE in Surrey: East Newton House for sale : MLS®# R2874901
13947 66 AVENUE East Newton Surrey V3W 7V5 $1,698,800Residential- Status:
- Sold
- MLS® Num:
- R2874901
- Bedrooms:
- 4
- Bathrooms:
- 4
- Floor Area:
- 2,877 sq. ft.267 m2
Location-Location: Immaculate 2 More detailsListed by Homelife Benchmark Realty Corp.- Tony/Anthony Manners
- Homelife Benchmark Realty Corp.
- +1 604.340.1914
- tony@tonymanners.com
-
13936 Marine Drive: White Rock Home for sale () : MLS®# F2521390
13936 Marine Drive White Rock White Rock $1,615,000House- Status:
- Sold
- MLS® Num:
- F2521390
- Bedrooms:
- 6
- Bathrooms:
- 5.5
- Floor Area:
- 6,135 sq. ft.570 m2
Villa Leone - Represents one of White Rock's finest villa's offering ocean views on a prestigious west Marine Drive estate property. Appreciate the views from within the 6,135 Sq Ft custom built home. More detailsListed by HOMELIFE BENCHMARK REALTY CORP.- Tony/Anthony Manners
- Homelife Benchmark Realty Corp.
- +1 604.340.1914
- tony@tonymanners.com
-
1823 136A Street in South Surrey: Home for sale : MLS®# F1440476
1823 136A Street South Surrey V4A 9E9 $1,598,000House- Status:
- Sold
- MLS® Num:
- F1440476
- Bathrooms:
- 2.5
- Floor Area:
- 3,242 sq. ft.301 m2
2 storey executive house with beautiful street appeal on a sunny south/west corner 13,983 SF lot in the prestigious BELL PARK neighbourhood. Extensive professional renovations done in 2010. 4 bedrooms plus a huge games room upstairs. The main floor level has a traditional layout with a formal living and dining area, den/office, chefs kitchen complete with maple cabinetry, granite countertops and stainless steel appliances, plus a 20’2 x 14’2 great room. 3 car garage, stamped concrete drive and pathways and RV access. Roof done in 2008. Central air conditioning and amazing outdoor covered patio area with a kitchen like BBQ for entertaining and those long summer days. Private, beautifully landscaped and fenced garden. Trails and tennis courts nearby. Walk to Ray Shepherd and Elgin Schools. Truly a great place to call home! More detailsListed by HOMELIFE BENCHMARK REALTY CORP.- Tony/Anthony Manners
- Homelife Benchmark Realty Corp.
- +1 604.340.1914
- tony@tonymanners.com
-
12874 68a Avenue in Surrey: West Newton House for sale : MLS®# R2749059
12874 68a Avenue West Newton Surrey V3W 7M6 $1,285,000Residential- Status:
- Sold
- MLS® Num:
- R2749059
- Bedrooms:
- 5
- Bathrooms:
- 3
- Floor Area:
- 2,135 sq. ft.198 m2
Well maintained 2,135 Sq.Ft. split entry two-storey, 5 bedroom, 2.5 bathroom, family home located in a cul-de-sac on a spacious 6,520 Sq.Ft. lot with South facing rear garden. The main floor boasts a spacious open living/dining area with wood burning fireplace, a full-size kitchen & 3 bedrooms featuring a king-size primary bedroom. The lower level of the home has an unlicensed suite with two bedrooms, a full bathroom & a large living/dining area, plus a spacious kitchen and separate laundry/storage area. Recent updates include windows & exterior painting, roof, two entrance overhangs & a bonus fully-finished 202 square foot standalone studio/exercise space in the rear yard, separate from the main house. Spacious lot - excellent for a future build! More detailsListed by Homelife Benchmark Realty Corp.- Tony/Anthony Manners
- Homelife Benchmark Realty Corp.
- +1 604.340.1914
- tony@tonymanners.com
-
13936 Marine Drive in White Rock: Home for sale : MLS®# F2226949
13936 Marine Drive White Rock $1,250,000House- Status:
- Sold
- MLS® Num:
- F2226949
- Bedrooms:
- 6
- Bathrooms:
- 5
- Floor Area:
- 6,135 sq. ft.570 m2
Villa Leone represents one of White Rock's finest villa's offering ocean views on a prestigious west Marine Drive estate property. Appreciate the views from within the 6,135 sq ft custom built home. More detailsListed by HOMELIFE BENCHMARK REALTY CORP.- Tony/Anthony Manners
- Homelife Benchmark Realty Corp.
- +1 604.340.1914
- tony@tonymanners.com
-
84 15500 Rosemary Heights Crescent in Surrey: Morgan Creek Townhouse for sale (South Surrey White Rock) : MLS®# R2864959
84 15500 Rosemary Heights Crescent Morgan Creek Surrey V3Z 0K1 SOLD OVER THE LISTING PRICE!$1,325,000Residential- Status:
- Sold
- MLS® Num:
- R2864959
- Bedrooms:
- 3
- Bathrooms:
- 3
- Floor Area:
- 2,118 sq. ft.197 m2
Welcome to the Carrington! This Beautifully updated home features a coveted primary on the main, with a large remodelled ensuite featuring heated floors and a large walk-in shower area. Upstairs offers 2 generous sized bedrooms including a second ensuite. There is also a large, open den/office area that is a perfect space for hobbies and has a large, convenient walk-in storage room. The main level features vaulted ceilings, an open layout and lots of natural light (end unit), perfect for gatherings. This is a lovingly maintained and updated unit and shows great pride in ownership. All this is just a stone’s throw from golf and all amenities. More detailsListed by Homelife Benchmark Realty Corp.- Tony/Anthony Manners
- Homelife Benchmark Realty Corp.
- +1 604.340.1914
- tony@tonymanners.com
-
1960 165A Street in South Surrey White Rock: Home for sale : MLS®# F2926881
1960 165A Street South Surrey White Rock V3S 9N3 $1,225,000House with Acreage- Status:
- Sold
- MLS® Num:
- F2926881
- Bedrooms:
- 4
- Bathrooms:
- 3.5
- Floor Area:
- 5,169 sq. ft.480 m2
1ST TIME ON THE MARKET. Custom built 5,169 sqft executive home on parklike acre. Features include triple garage, spacious room sizes and fully finished basement with separate entrance. Area DESIGNATED FOR 6-10 UNITS PER ACRE IN NCP. More detailsListed by HOMELIFE BENCHMARK REALTY CORP.- Tony/Anthony Manners
- Homelife Benchmark Realty Corp.
- +1 604.340.1914
- tony@tonymanners.com
Data was last updated August 21, 2025 at 11:40 AM (UTC)
The data relating to real estate on this website comes in part from the MLS® Reciprocity program of either the Greater Vancouver REALTORS® (GVR), the Fraser Valley Real Estate Board (FVREB) or the Chilliwack and District Real Estate Board (CADREB). Real estate listings held by participating real estate firms are marked with the MLS® logo and detailed information about the listing includes the name of the listing agent. This representation is based in whole or part on data generated by either the GVR, the FVREB or the CADREB which assumes no responsibility for its accuracy. The materials contained on this page may not be reproduced without the express written consent of either the GVR, the FVREB or the CADREB.













