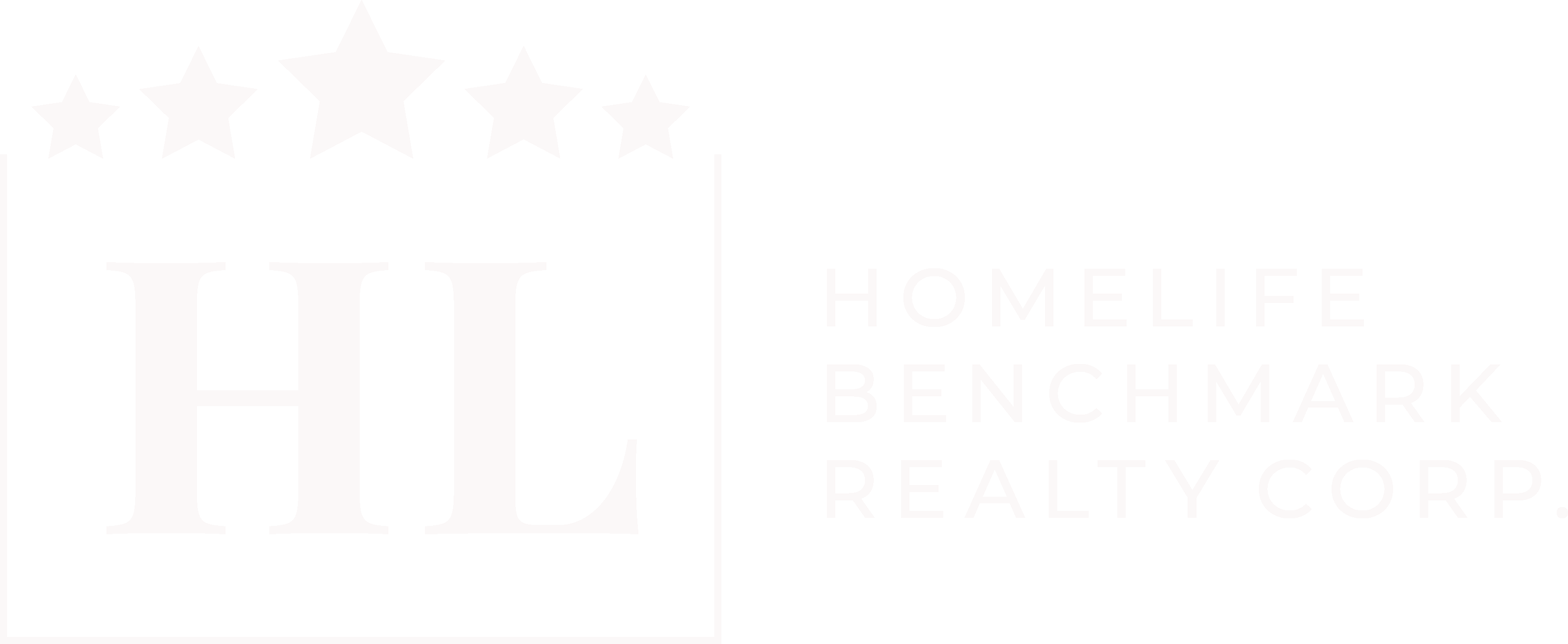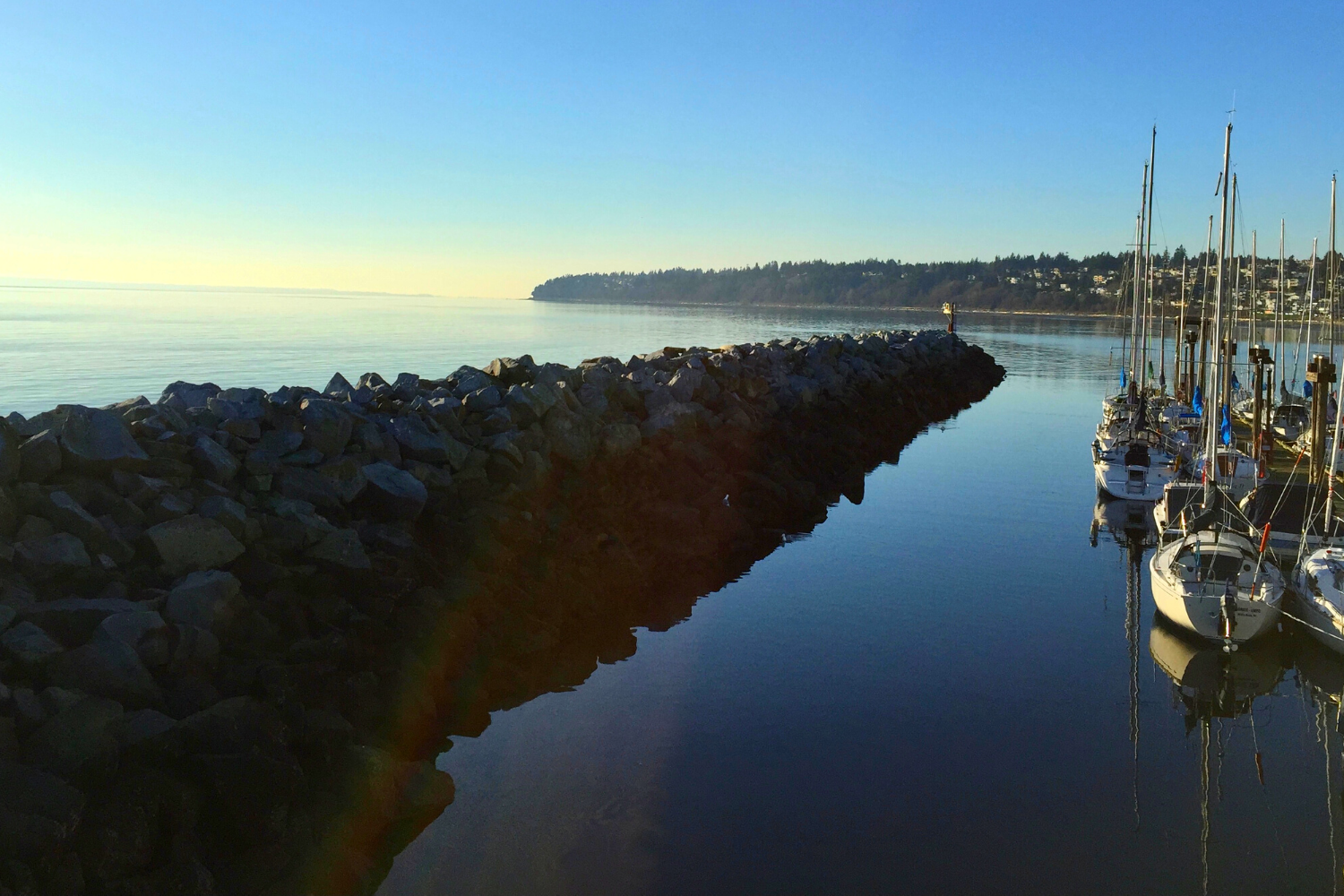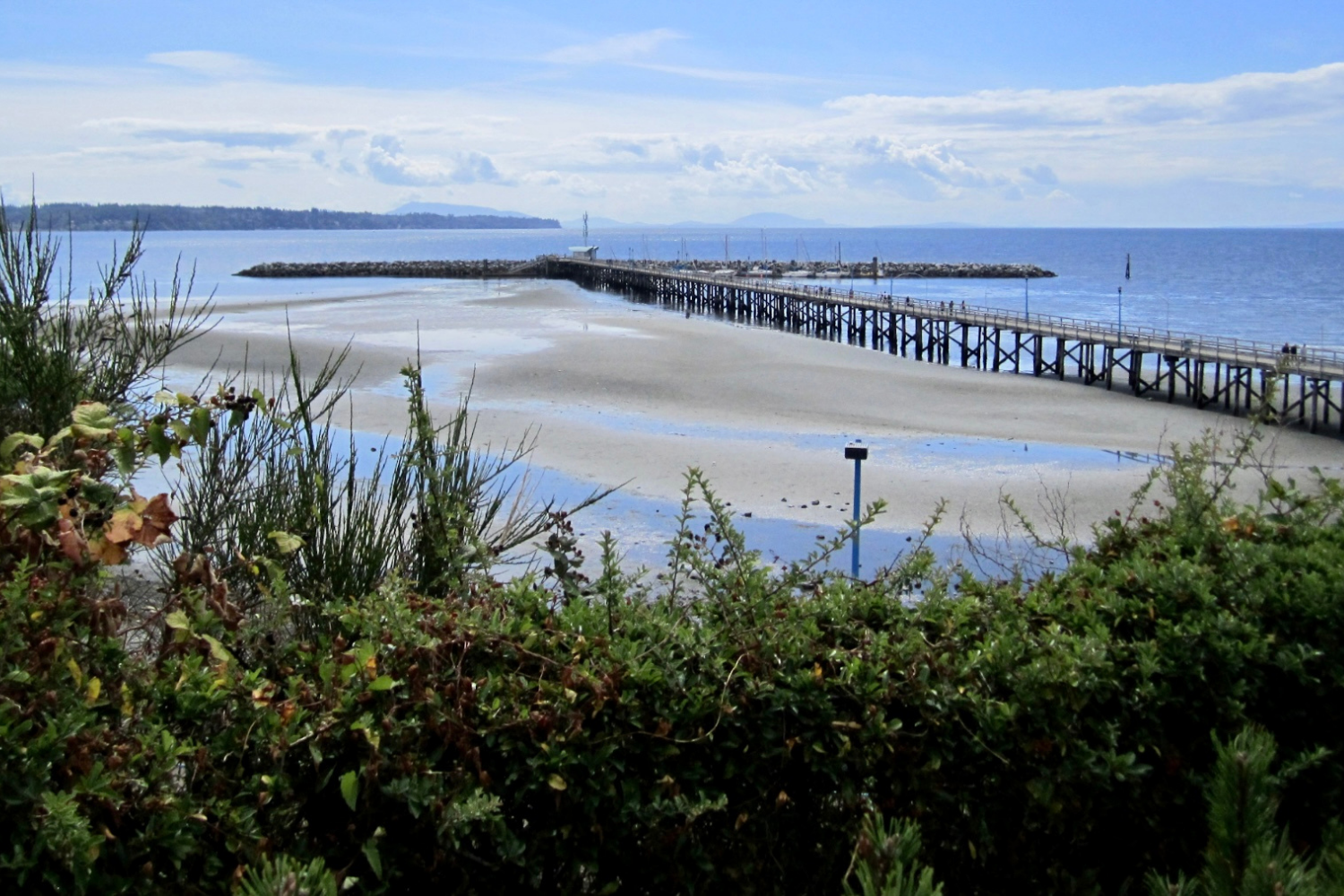WHERE WOULD YOU LIKE TO LIVE?
My Listings
203 1429 MERKLIN Street
South Surrey White Rock
White Rock
V4B 4C4
$329,900
Residential Attached
beds: 2
baths: 2.0
1,007 sq. ft.
built: 1973
- Status:
- Sold
- Prop. Type:
- Residential Attached
- MLS® Num:
- R2203137
- Sold Date:
- Sep 11, 2017
- Bedrooms:
- 2
- Bathrooms:
- 2
- Year Built:
- 1973
Beautifully renovated 2 bed, 2 bath South east facing Corner unit. Surrounded by windows, natural light & a peek a boo ocean view. Bright new kitchen with soft touch drawers, quartz countertops, under mount sink, stainless appliances, and amazing stone backsplash. Updated bathrooms & Hard Wood floors in kitchen and dining, new carpets, lighting & paint. Building is like Brand New! New windows & screens, New Hardi plank exterior and fully rain screened. New roof and Boiler. Sunny deck with brand new glass railing & new Duradeck covering. Minutes to cafes, shopping, bus and beach. Absolute treat to show. Bonus, maintenance includes radiant heat and hot water.
- Price:
- $329,900
- Dwelling Type:
- Apartment/Condo
- Property Type:
- Residential Attached
- Home Style:
- Corner Unit
- Bedrooms:
- 2
- Bathrooms:
- 2.0
- Year Built:
- 1973
- Floor Area:
- 1,007 sq. ft.93.6 m2
- Lot Size:
- 0 sq. ft.0 m2
- MLS® Num:
- R2203137
- Status:
- Sold
- Floor
- Type
- Size
- Other
- Main
- Living Room
- 16'4.88 m × 12'3.66 m
- -
- Main
- Dining Room
- 12'5"3.79 m × 11'3.35 m
- -
- Main
- Kitchen
- 8'2.44 m × 7'8"2.34 m
- -
- Main
- Master Bedroom
- 13'4"4.06 m × 12'3.66 m
- -
- Main
- Bedroom
- 12'3.66 m × 10'3.05 m
- -
- Main
- Foyer
- 5'7"1.70 m × 5'6"1.68 m
- -
- Main
- Storage
- 7'5"2.26 m × 4'1.22 m
- -
- Floor
- Ensuite
- Pieces
- Other
- Main
- No
- 4
- Main
- Yes
- 2
Larger map options:
Listed by HomeLife Benchmark Realty (White Rock) Corp.
Data was last updated January 15, 2025 at 01:10 PM (UTC)

- Tony/Anthony Manners
- Homelife Benchmark Realty Corp.
- +1 604.340.1914
- tony@tonymanners.com
The data relating to real estate on this website comes in part from the MLS® Reciprocity program of either the Greater Vancouver REALTORS® (GVR), the Fraser Valley Real Estate Board (FVREB) or the Chilliwack and District Real Estate Board (CADREB). Real estate listings held by participating real estate firms are marked with the MLS® logo and detailed information about the listing includes the name of the listing agent. This representation is based in whole or part on data generated by either the GVR, the FVREB or the CADREB which assumes no responsibility for its accuracy. The materials contained on this page may not be reproduced without the express written consent of either the GVR, the FVREB or the CADREB.












